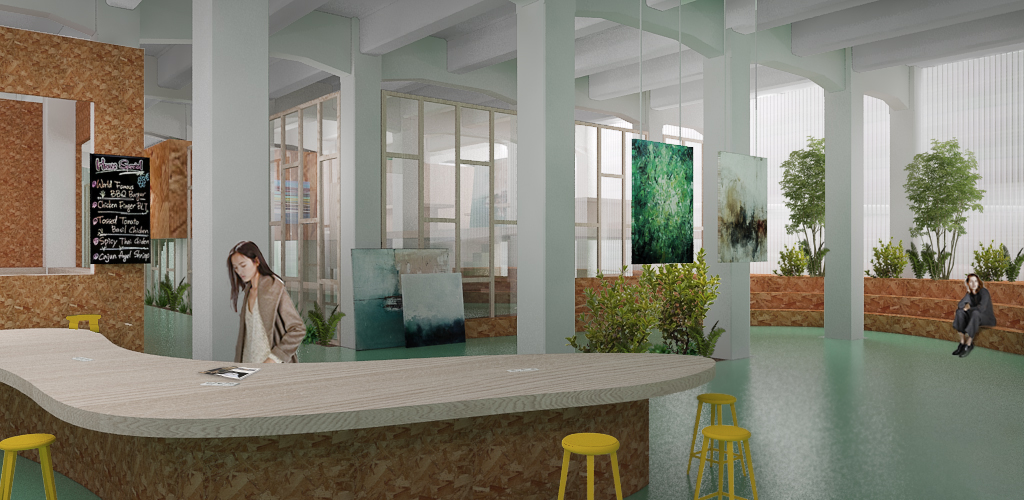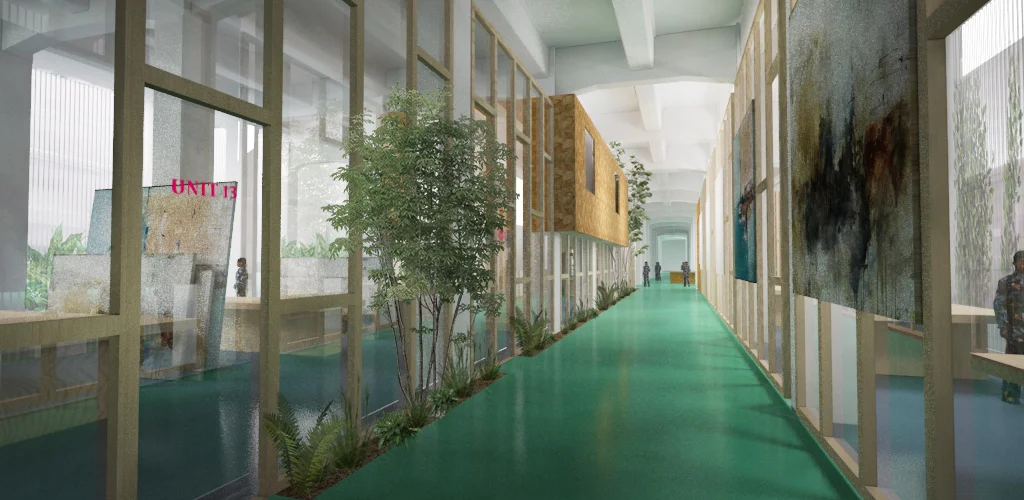Public engagement will help understand the ambitions of both the artists and the broader community. The initial ideas will need to be tested directly with the public and their visions and potential explored through placemaking workshops. The artists’ studios and the co-working spaces for creatives will be flexible: each tenant will be able to adapt their own spaces in the way that best suits their needs: for a more private space they can enclose it with partitions, or just enjoy the shared environment with the other creatives. A mix of double height and mezzanine levels will create a vibrant collective working environment, whilst making good use of the available space.
The double skin façade on the street side is aimed to make the interior space more comfortable. The translucent outer wall mitigates the visual impact of traffic, reduces the sound pollution inside and brings a soft diffuse light inside. The buffer between the two layers creates a green belt which wraps around the building and provides the users with a pleasant environment.
The proposed scheme includes a series of amenity spaces. A green, vegetated alleyway weaves between the columns of the underpass, and in places opens up to potentially host a variety of communal activities. These would include a small cinema/theatre a pop up food court, coffee shops, shared kitchens and spaces for gathering and recreation. These alleyways along with the planting in the double skin façade create an extensive indoor softscape, and provide alternative views to the busy street outside.
The more central spaces will be naturally daylit with the aid of sun tunnels. As a key piece of connective infrastructure, this proposed scheme aims to be scalable along the length of the flyover can be implemented in stages, over the next 2, 5 and 10 years. By targeting a broad set of users, from the artists and creatives renting space to the members of public attending screenings and talks, the project aims to open an exchange of ideas that will benefit all parties.
Location: London Borough of Newham
Client: London Festival of Architecture
Status: Competition
Development Cost: NA
Project team: Andrea Panizzo, Gianluca Stefani, Alex Borrell, Matthieu Courtade.



