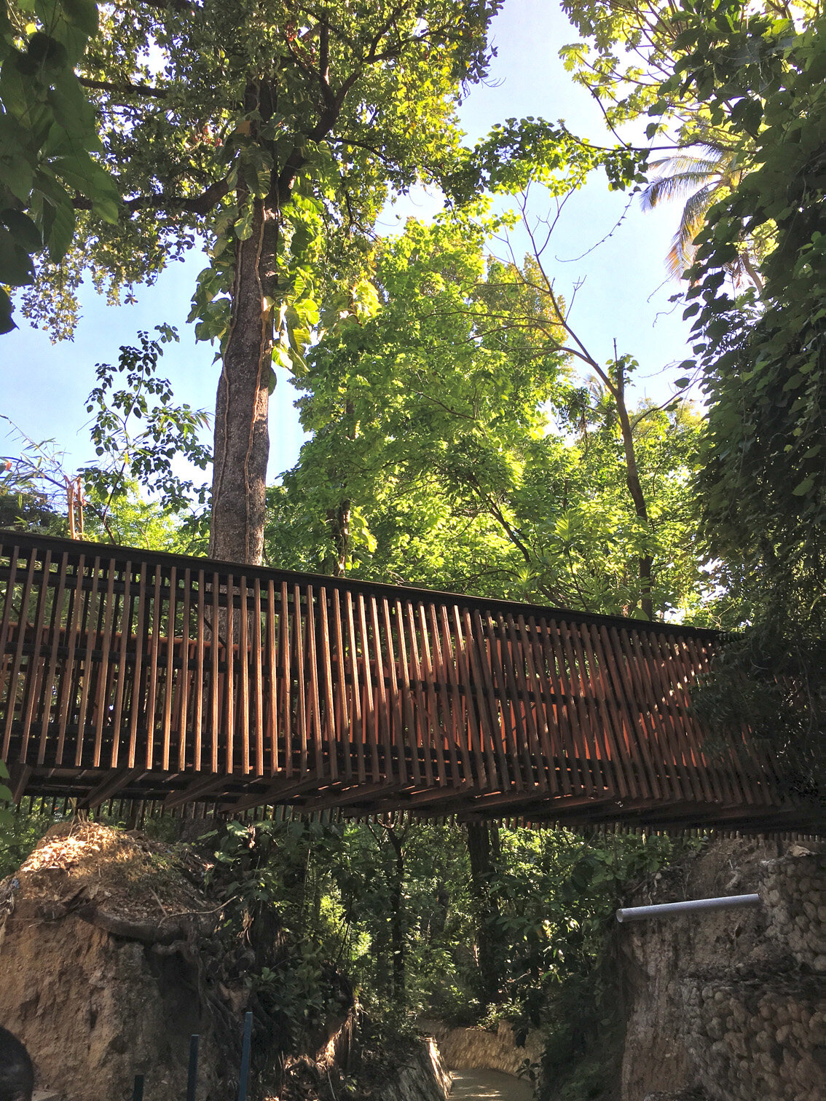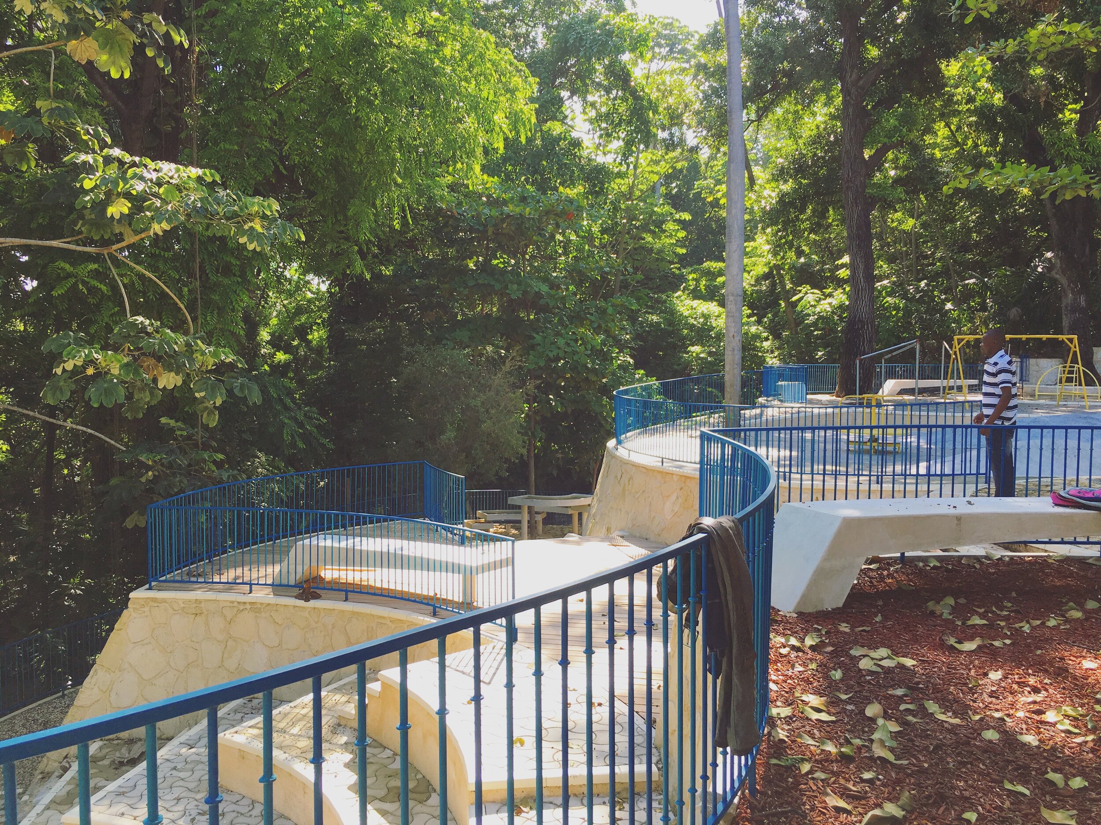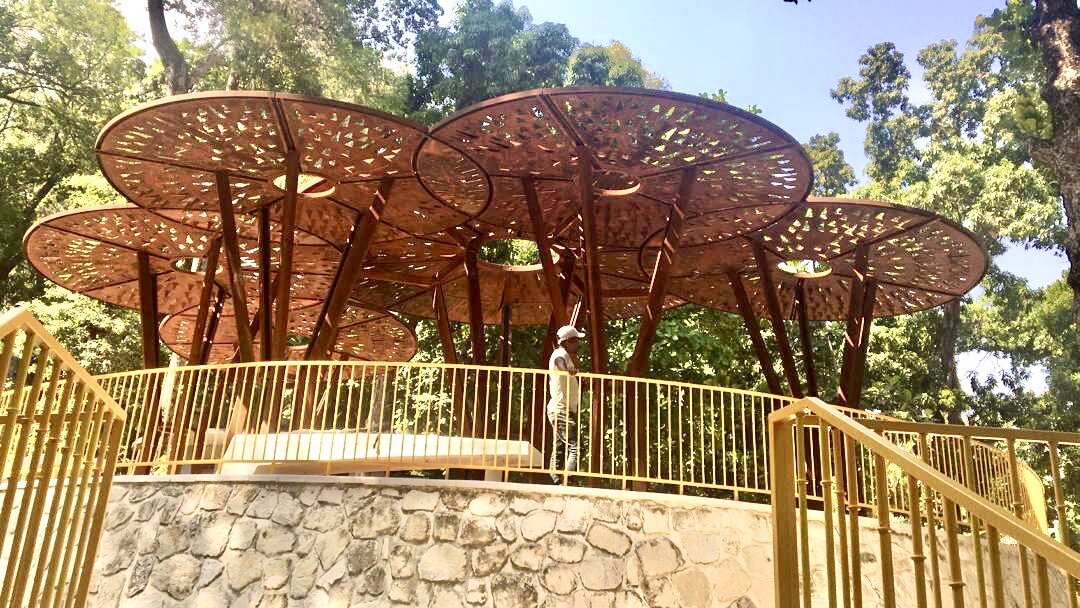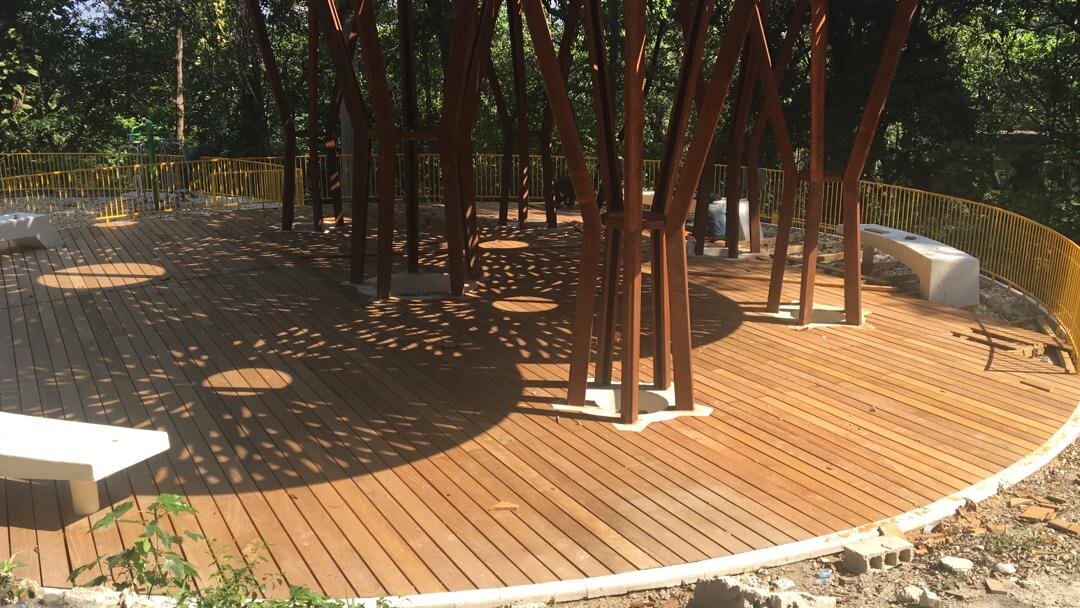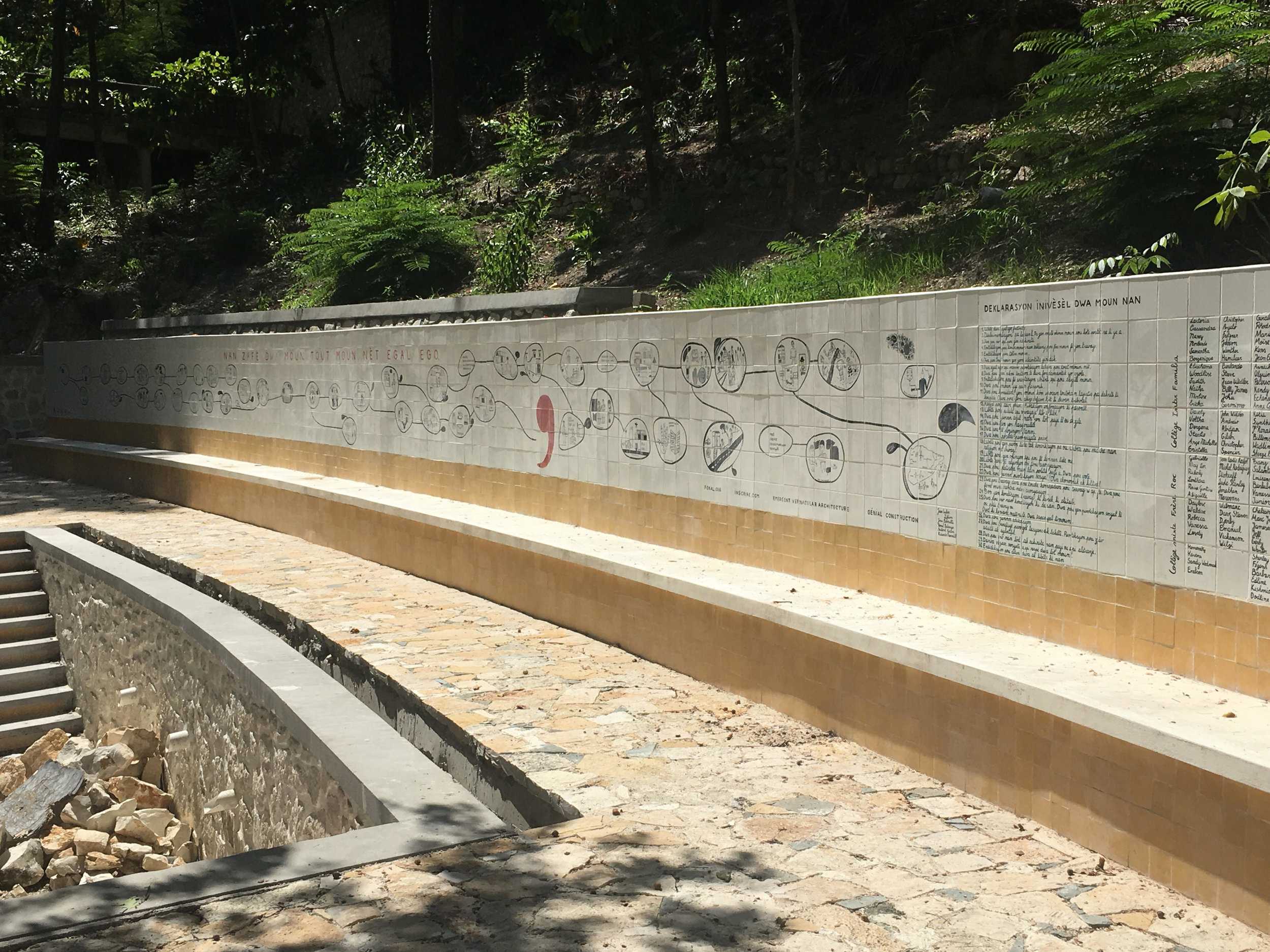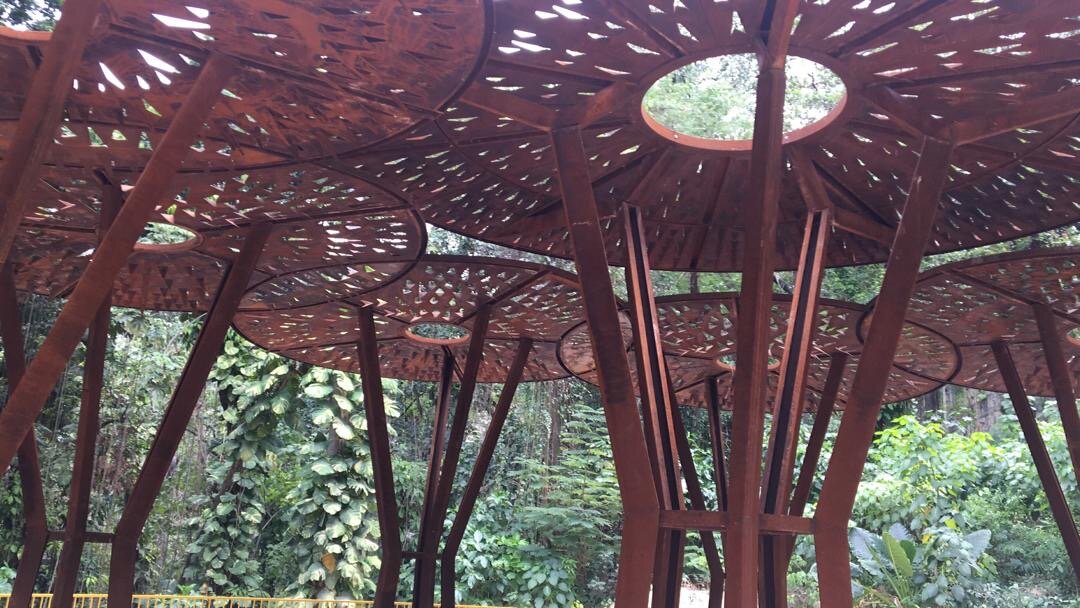“When social infrastructure is robust, it fosters contact, mutual support, and collaboration among friends and neighbors. Social infrastructure is crucially important because local, face-to-face interactions are the building blocks of all public life.”
The studio is currently working on the delivery of multi-functional public spaces within the sole urban park in Haiti in the neighbourhood of Martissant, an informal neighbourhood of 260,000 on the edge of Haiti’s capital, Port-au-Prince. The park is one of its kind, it is an oasis, the dense vegetation providing refuge from the noise of the city outside.
The project is part of an ongoing upgrading program of the Martissant Park, which began in 2007 by the local organisation FOKAL, funded by Open Society Foundations.
The informal settlement outside the park is a result of an absence of spatial (especially urban) development policy at the government level, and a lack of understanding of the importance of public space at local authority level.
The project aims to enhance and protect an area of natural beauty threatened by rapidly advancing urban sprawl and to preserve the historic structures inside the park.
The project is addressed to the needs of the vulnerable groups of children, youth and women from the neighbourhood, who are often exposed to violent behaviour and crime.
EVA Studio has been developing an architectural design for the multi-functional program inside the park, which, among others, include thematic playgrounds, work-out areas, an amphitheatre, accessible pathways, a pedestrian bridge and the installation of a human rights wall.
The project revolves around several circular terraces which follow the steep topography, dividing the site by theme. Each terrace holds a specific part of the program, if one is designed with young children in mind, another will cater to the play needs of 5-12 year olds. Another terrace is an amphitheatre, at once a place for gathering and a stage for collective activities. Similarly movement through and between the spaces can also be split into distinct themes. To reach the lower terraces one can either take a ramp wrapping around the perimeter and venturing into the garden or a more direct route down the central stairs. Alternatively, the slides on the side of the staircase can provide a more entertaining descent.
On the other side of the entrance to the park is The Wall of Human Rights, a piece of public art designed in collaboration with the renowned French artist Francoise Schein. It is aimed at creating social awareness in the neighbourhood. The design took in careful consideration the use of locally available, recycled and natural materials, and (given the park was once used to conduct voodoo ceremonies) culturally-appropriate features and design considerations.
Located between the coast and the mountains, the surrounding area has seen severe deforestation and the exploitation of limestone sand quarries, and is under threat of both landslides and flooding. The wild and informal urbanization characteristic of Port-au-Prince and developing countries, have engulfed this already disadvantaged area, with serious consequences on the health, environment, and social ties of the inhabitants.
The Parks’ program is aimed at becoming a model for community development in Haiti.
Another challenge was to resolve the drainage on site and to mitigate the impact of flash floods could have on soil stability. A green infrastructure strategy was used to achieve this and incorporates the aesthetic quality of different components into the result. Solar lights have been used throughout, increasing safety at night. The project is accessible and includes appropriate ramps, step grades and handrails.
Haiti has a history of political instability, and in 2016 saw several violent manifestations and protests. Though the situation might seem better now, following the election of a new president, experience suggests that further clashes and turmoil can be expected. To mitigate critical risks such as a possible deterioration of the security situation, and a potential increase of budget and timeframe, realistic measures have been anticipated and discussed with the local authorities and debated during the initial community meetings, these helped find quick and durable solutions when faced with rising social tensions in the neighbourhood. Environmental and climate risks such as earthquakes, hurricanes, and floods, have been mitigated through green infrastructure practices that that have entailed local materials and accessible technologies, but in accordance to the international building code. Waste material has also been reduced and handled in an environmentally-friendly manner.
Throughout both the design and construction process, EVA Studio has maintained a collaborative approach between the client and the different stakeholders involved in the project, and the people of the community. Initial public engagement sessions addressed the issues and problems in the community, as well as determining both the ambitions and goals of the residents, the client (FOKAL), and the public-sector authorities . Through the construction process, multi-headed stakeholder groups are expected to help measuring the social impact of the project, thanks to a set of indicators related to the assessment of the initial conditions and challenges.
Project team: Samuel Eliodor, Berrousse Exius, Mardochèe William, Phanor Beausèjour, Faudia Pierre, Andrea Panizzo, Etienne Pernot du Breuil, Gianluca Stefani, Alex Borrell, Matthieu Courtade.


