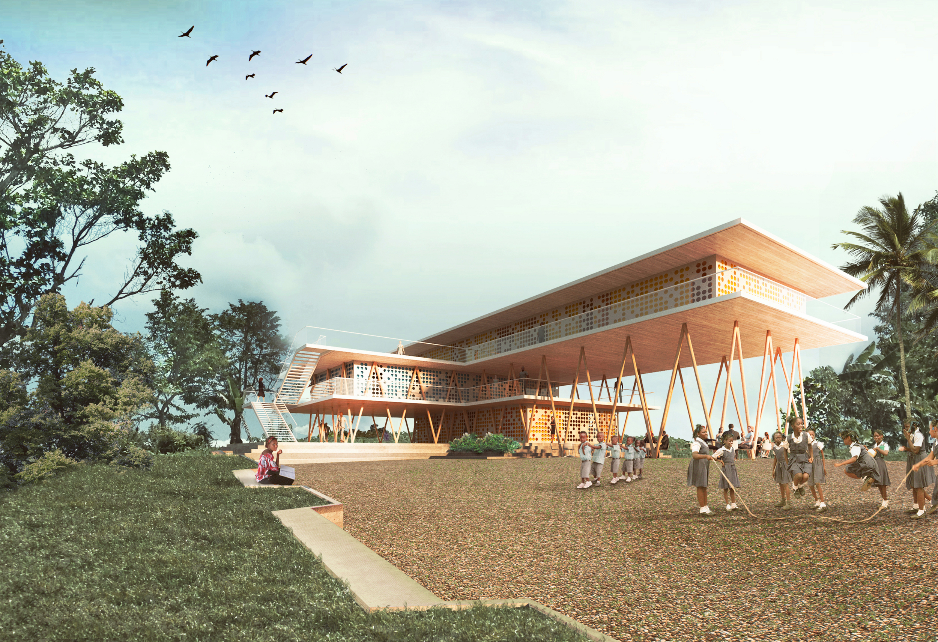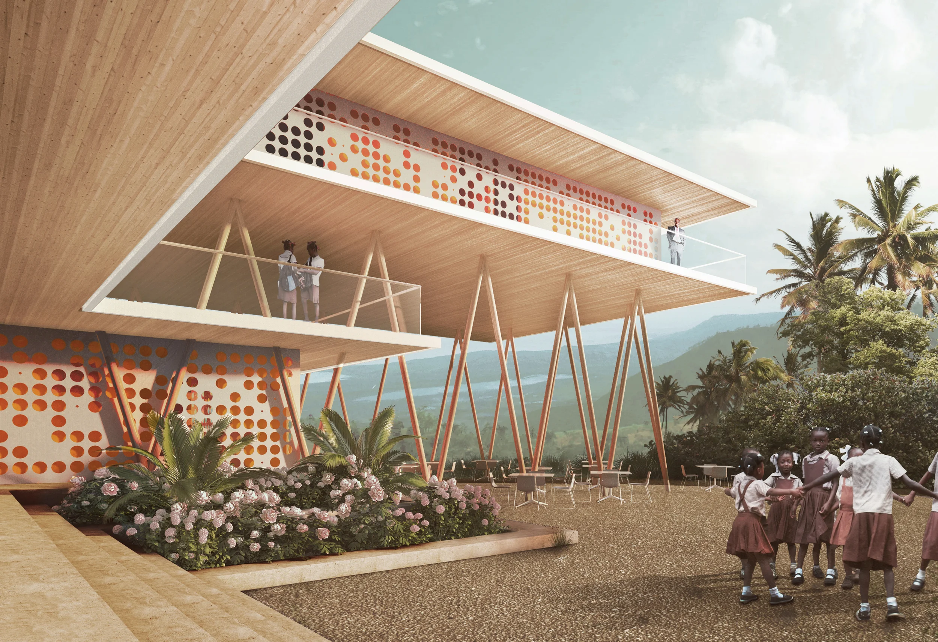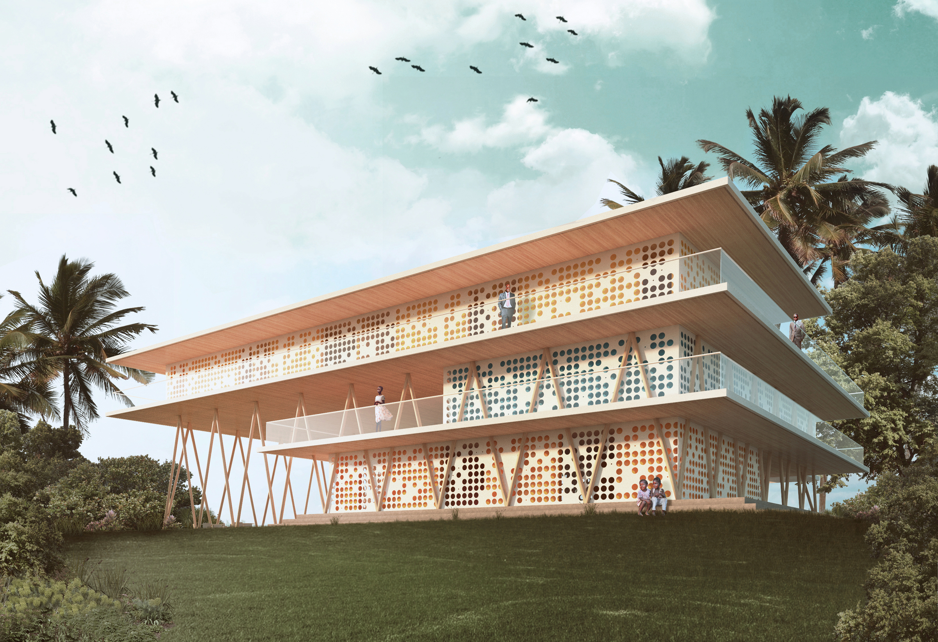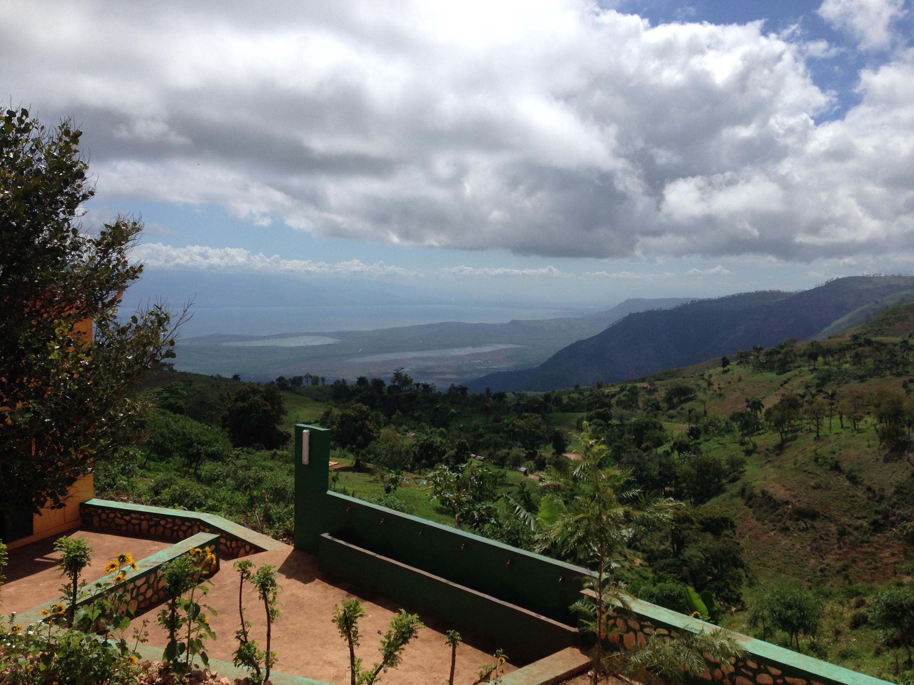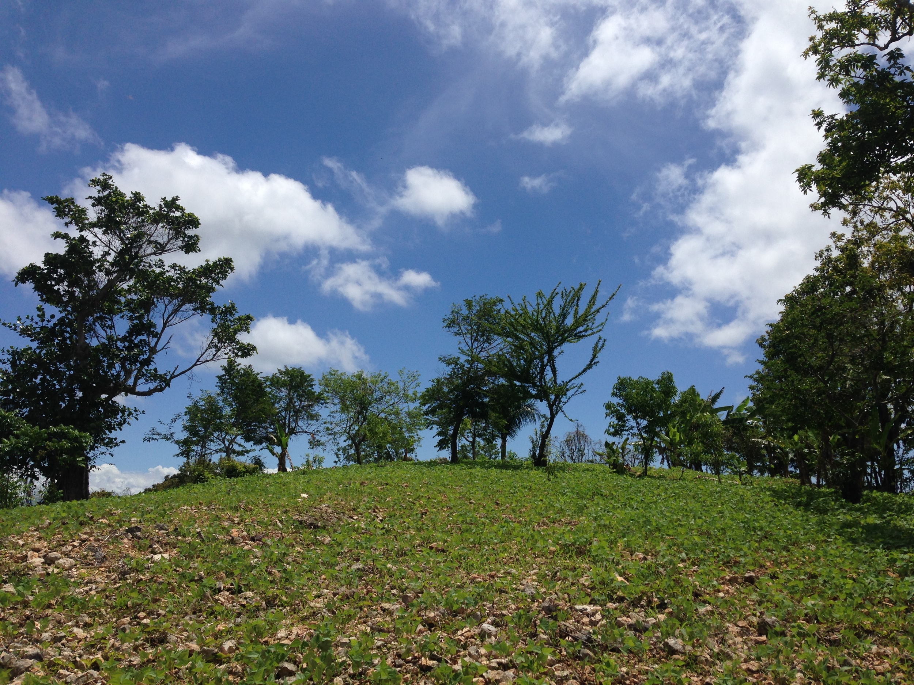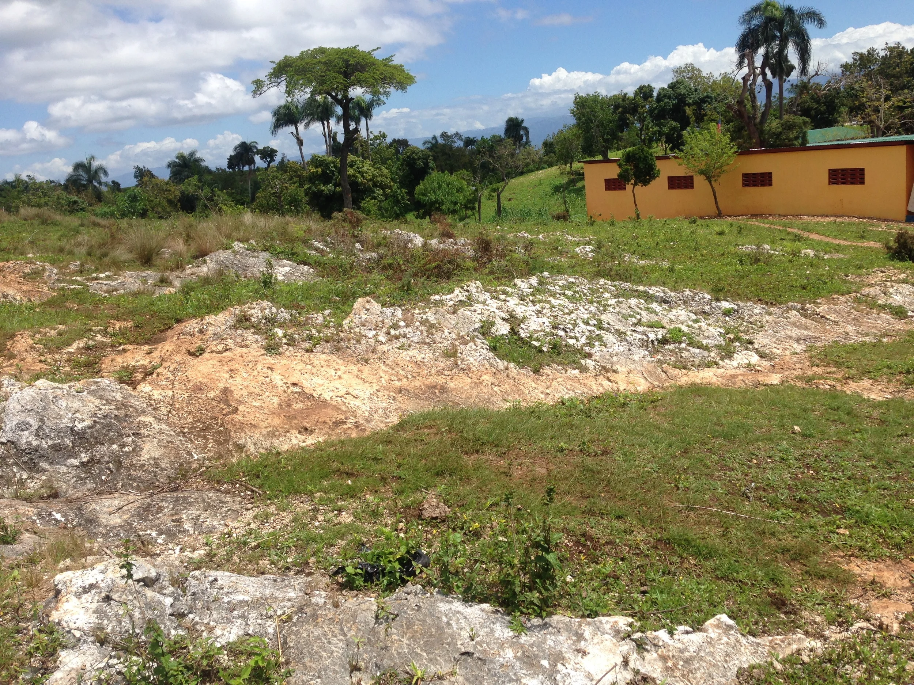Bois Tombé is a small, dispersed town with 2,500 inhabitants with a lack of basic infrastructure, including educational facilities. The school of the proposed scheme consist of four new classrooms, a library, a computer lab, new administrative space, an art and dance room, a cafeteria, an amphitheatre, and athletic space. These will complement the existing structures and complete the Bois Tombé school campus. The design concept and its geometry are focused on the natural beauty of the surrounding mountains. The columns and terraces create dynamic spaces, shaded and usable as part of the library and the cafeteria.
The panoramic views from the terraces are intended to capture the views of the mountains, valley, and lake in the Dominican Republic. The concept of bright elegance plays a key role in this project: the use of natural construction material, the playful colours, the landscape design, and the relationship with the natural environment are aimed to improve the quality of instruction, and demonstrate to students that their studies are important to their community. The design of the new facility is an integration of Haitian architectural tradition of timber technologies and the work of contemporary Haitian artists.
Location: Bois Tombe, Haiti
Year of construction: 2017
Client: Friends of Haiti NY
Consultants: Sisul Consulting
Credits: Andrea Panizzo, Edoardo Paoletti, Gianluca Stefani, Radim Tkadlec.


